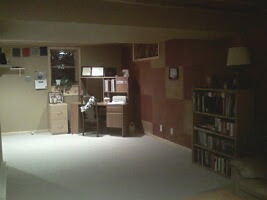
This is is a picture of the north wall of the dining area (we've turned the living room into a sitting/dining room)

Facing west...the dining area is closest to the kitchen and then we're creating a "sitting area" at the far end of the room...you can sort of see the rocking chair and bookshelf...hopefully a loveseat will be coming soon to round it out!

A view of one corner of the baby's room! (Yeah, we need some new blinds and curtains in there!) The border is really cute!

Upstairs bathroom...I LOVE the stone tile in the shower! I love taking a hot bath and laying my forehead against the cold stone...it feels so yummy!

Downstairs living room. That's a big honking speaker in the foreground to the right! This is looking west

View of the southwest corner of the living room...the room is too big, so we're using this corner as an office area! There's a little space off to the left that you can't see...we're still not sure what to do with it!

Downstairs bathroom

The "animal area!" This is the landing at the bottom of the stairs...living room ahead, bathroom and guestroom to the right, and laundry room to the left. It's where we have the ferret, cat litter, cat toys and bowls, etc. They love it down there!

Weird narrow view of the laundry room. It opens up to the left, and there's a wonderful lot of space, but I was in a hurry so you're stuck with this shot!
 This is is a picture of the north wall of the dining area (we've turned the living room into a sitting/dining room)
This is is a picture of the north wall of the dining area (we've turned the living room into a sitting/dining room) Facing west...the dining area is closest to the kitchen and then we're creating a "sitting area" at the far end of the room...you can sort of see the rocking chair and bookshelf...hopefully a loveseat will be coming soon to round it out!
Facing west...the dining area is closest to the kitchen and then we're creating a "sitting area" at the far end of the room...you can sort of see the rocking chair and bookshelf...hopefully a loveseat will be coming soon to round it out! A view of one corner of the baby's room! (Yeah, we need some new blinds and curtains in there!) The border is really cute!
A view of one corner of the baby's room! (Yeah, we need some new blinds and curtains in there!) The border is really cute! Upstairs bathroom...I LOVE the stone tile in the shower! I love taking a hot bath and laying my forehead against the cold stone...it feels so yummy!
Upstairs bathroom...I LOVE the stone tile in the shower! I love taking a hot bath and laying my forehead against the cold stone...it feels so yummy! Downstairs living room. That's a big honking speaker in the foreground to the right! This is looking west
Downstairs living room. That's a big honking speaker in the foreground to the right! This is looking west View of the southwest corner of the living room...the room is too big, so we're using this corner as an office area! There's a little space off to the left that you can't see...we're still not sure what to do with it!
View of the southwest corner of the living room...the room is too big, so we're using this corner as an office area! There's a little space off to the left that you can't see...we're still not sure what to do with it! Downstairs bathroom
Downstairs bathroom The "animal area!" This is the landing at the bottom of the stairs...living room ahead, bathroom and guestroom to the right, and laundry room to the left. It's where we have the ferret, cat litter, cat toys and bowls, etc. They love it down there!
The "animal area!" This is the landing at the bottom of the stairs...living room ahead, bathroom and guestroom to the right, and laundry room to the left. It's where we have the ferret, cat litter, cat toys and bowls, etc. They love it down there! Weird narrow view of the laundry room. It opens up to the left, and there's a wonderful lot of space, but I was in a hurry so you're stuck with this shot!
Weird narrow view of the laundry room. It opens up to the left, and there's a wonderful lot of space, but I was in a hurry so you're stuck with this shot!




No comments:
Post a Comment